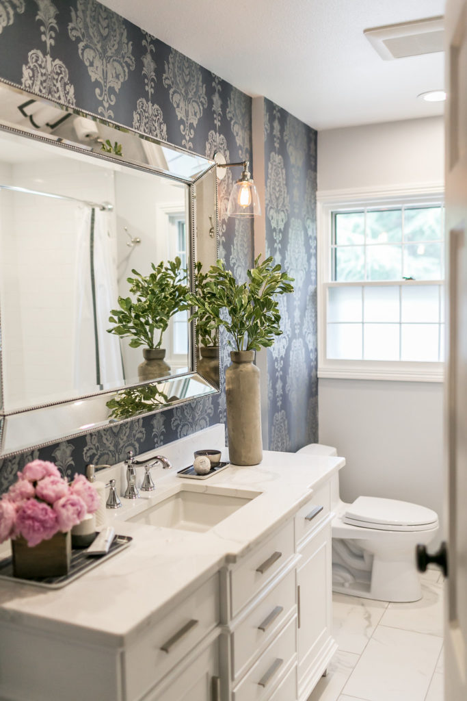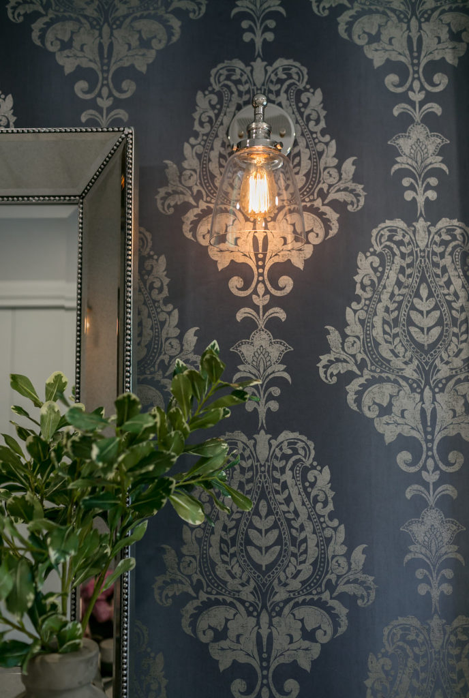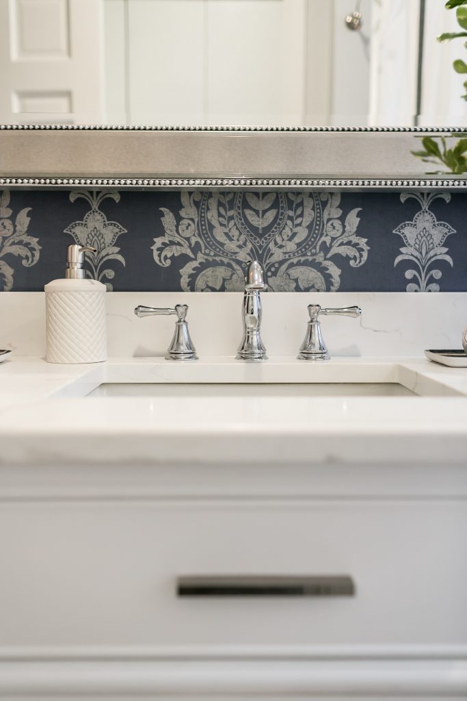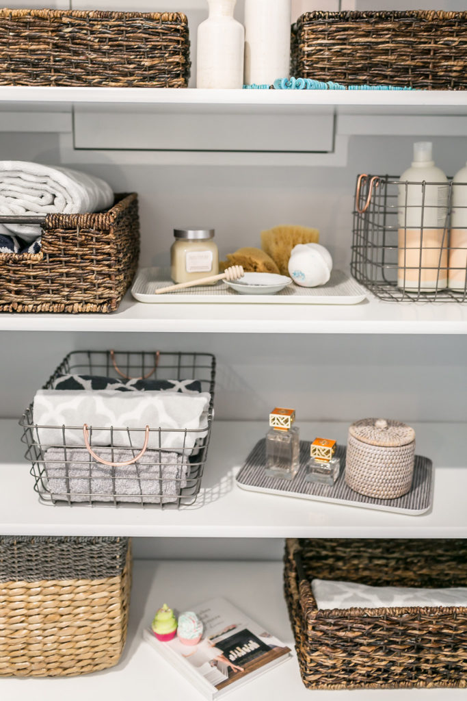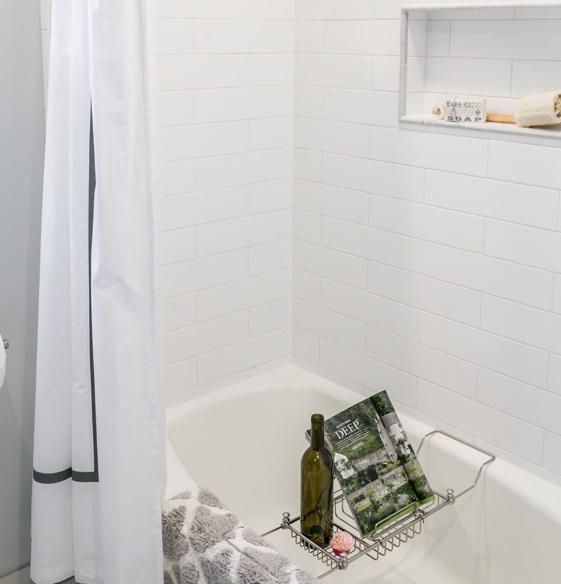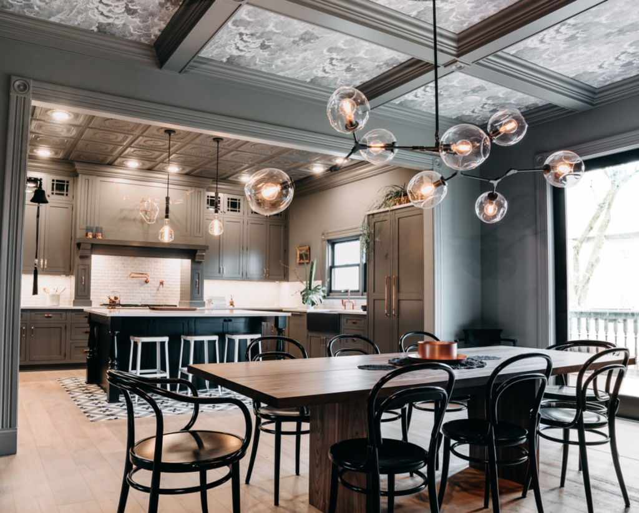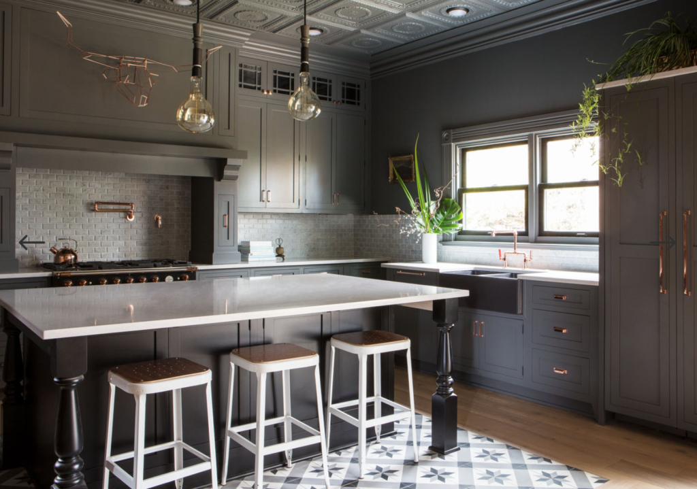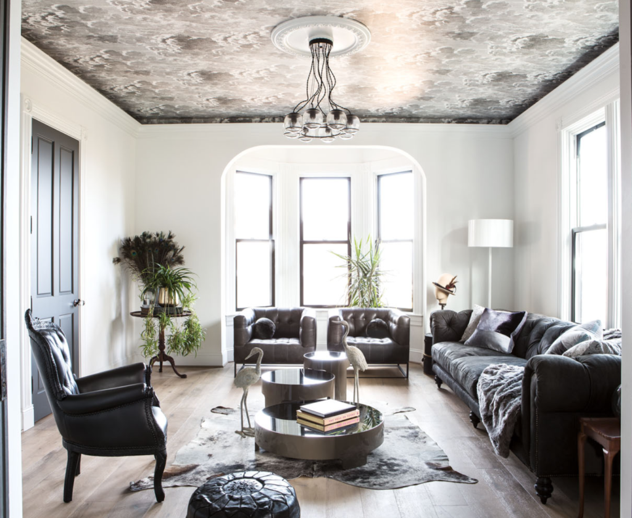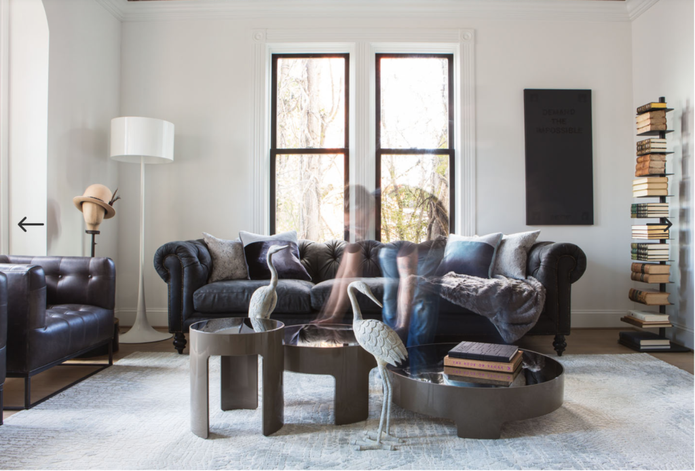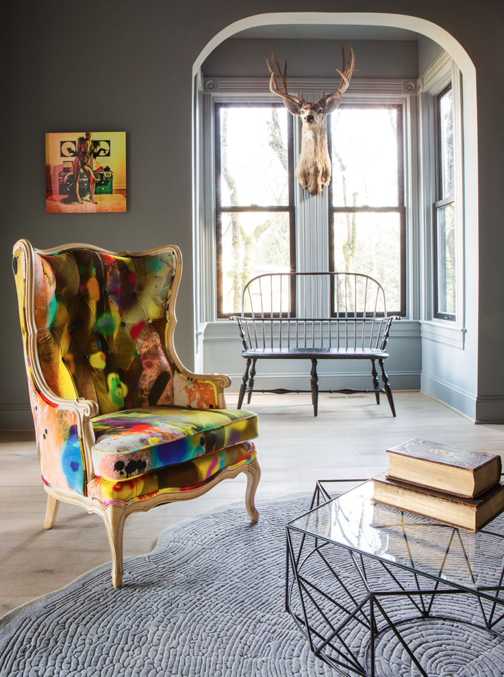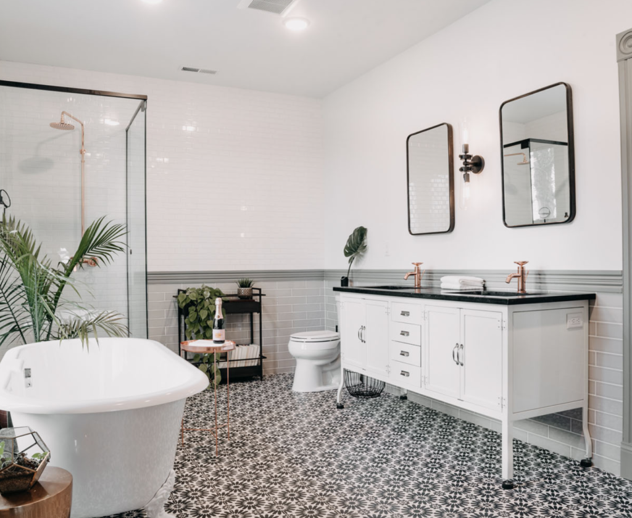We are so excited to announce that two recent Heritage graduates won Oregon Home Structure & Style awards! Help us congratulate Angel Phillips and Stewart Horner!
OREGON HOME STRUCTURE & STYLE AWARD 2018 INTERIOR DESIGN: BATHROOM
ANGEL PHILLIPS, COZY~IN~LOVE SPACES, LLC

“Cozy~in~Love, LLC’s design expertise was sought out when remodeling a 1960’s guest bath to assist the home owner in creating a cohesive feel to their transitional style and bring their vision to fruition. On the client’s wish list was statement wallpaper, a large mirror, a tiled shower that went up to the ceiling with a niche, a smaller, single vanity and an overall elegance to the design.
The design concept was inspired by the charcoal damask wallpaper from Fifth + Foster that most certainly made a statement. To make sure not to overshadow the wallpaper, surface selections were simple, yet elegant and included elongated Manhattan tiles, Bianco Carrara honed pencil liner, and Deluxe porcelain floor tiles from ZCollection and a Calcutta Verona custom vanity countertop from MSI Stone. Accessories and paint colors also were kept neutral.
The original bath had carpet, which was torn immediately out and replaced with 12” x 24” Deluxe porcelain floor tiles. The bath also had a 96” single sink vanity, however, given the space of the bathroom, a smaller, 60” vanity with a single sink was preferred. Light fixtures were raised, as well the bath tub shower head to a more appeasing/acceptable height.
In a recent HGTV article, Lauren Coburn of Lauren Coburn LLC was quoted, ‘A growing trend is making bathrooms special by turning them into little ‘jewels’ so it’s a little surprise when you enter. This can be done with a great wallcovering, a great light fixture, an interesting vanity and more.’
Cozy~in~Love Spaces’ design hit on many of these latest bathroom trends with this remodel, as well as led to an elated client.”
To learn more about Cozy~in~Love Spaces and to see more photos, visit www.cozyinlovespaces.com
OREGON HOME STRUCTURE & STYLE AWARD 2018 INTERIOR DESIGN: WHOLE HOUSE OVER 3000 SQ FT
STEWART HORNER, PENNY BLACK INTERIORS

“This 1896 Italianate Victorian home in Portland Heights was all but derelict in 2017.
We partnered with Look Construction LLC. to save this iconic home that sits atop a steep embankment—a huge challenge for the necessary new foundation. The house was lifted and new foundation poured adding 4 feet and a whole new floor to boot.
It had been stripped of all its original interior character over the years, so the design replaced and added to what was there originally. We re-designed the home’s layout, reconfiguring the kitchen, moving the lower staircase, adding a staircase to the loft room and rebuilding the widows walk roof deck. All doorways were raised to 9 feet to add to the sense of space.
Finally, we splurged on a selection of incredible wallpapers to add drama and romance to this stunning show piece of a home.”
To read more about this stunning design and to see more photos, visit www.pennyblackinteriors.com
Photographer: Christopher Dibble


