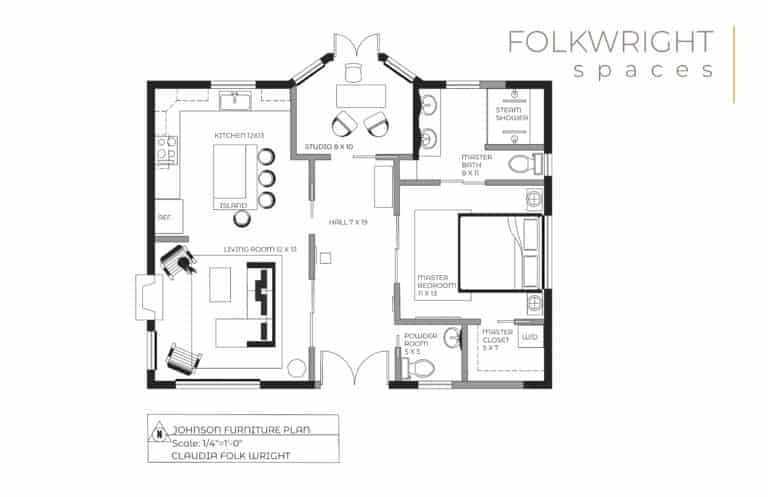COURSE OVERVIEW
This 6-week course builds on the skills learned in the Intro to AutoCAD course. Students will learn the tools necessary to draft floor plans, elevations and details in AutoCAD. Students will use the floor plan from the Fundamentals of Interior Design Final Project and use this class to further develop that design in AutoCAD. Such accuracy and efficiency in the design process facilitates more successful presentation of ideas and designs for the designer and improved communication and comprehension for clients or team collaborators.
PREREQUISITE: Intro to AutoCAD
FINAL PROJECT EXAMPLE
Click on the image below to see the entire project!
© Design by Claudia Folk Wright
COURSE TUITION
$599
COURSE SCHEDULE
FALL 2021
Day: Monday
Time: 9am – 11am
Date: October 25 – December 6 (No class Nov. 22)
WINTER 2022
Day: Monday
Time: 9am – 11am
Date: February 21 – March 28
SPRING 2022
Day: Monday
Time: 9am – 11am
Date: June 6 – July 18
REQUIRED MATERIALS
-
- Laptop and 3-button mouse. Click here for laptop system requirements for AutoCAD
- Powerpoint slides for each lecture will be provided
- Instructions for downloading the AutoCAD software will be provided

