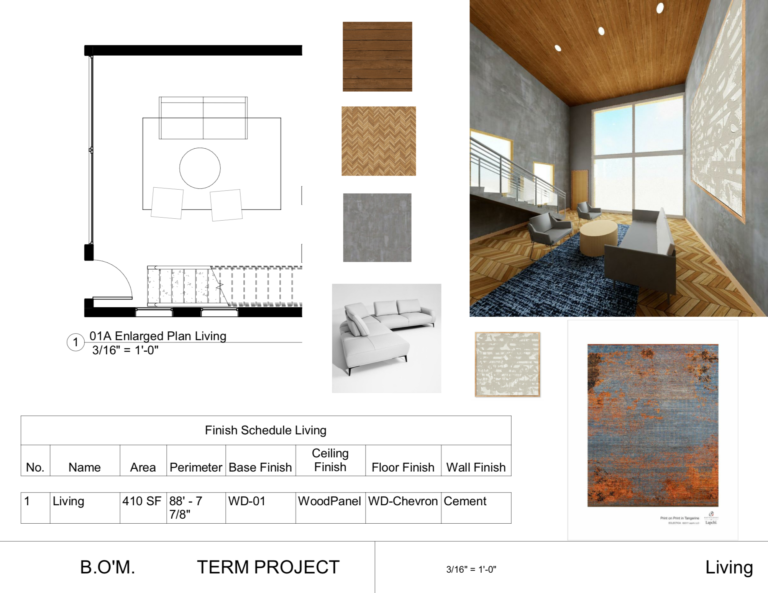COURSE OVERVIEW
This 6-week course introduces the concepts and skills necessary to present custom-modeled, drafted and rendered objects and features for interior design projects. Extensive comprehension of Revit commands and features are applied by each student to create a detailed two-story loft apartment, communicating a custom design concept using 2D and 3D views.
Please note: Revit will work on a PC based operating system only, see link for system requirements: Click here for laptop requirements
FINAL PROJECT EXAMPLE

© Design by Bridget O’Malley
COURSE TUITION
$985
COURSE SCHEDULE
SPRING 2025
Day: Monday
Time: 1:00pm – 4:00pm
Date: April 7 – June 2*
*Final Due on June 23
REQUIRED MATERIALS
-
- Laptop and 3-button mouse.
- System Requirements: Revit 2021 will work on a PC based operating system only, see link for system requirements: Click here for laptop requirements
- Powerpoint slides for each lecture will be provided
- Instructions for downloading the Revit software will be provided
