KARI VOEGELE, INTERIOR DESIGNER
Heritage grad Kari Voegele and her husband Aaron, a general contractor, saw something special in this 105 year old bungalow – thank goodness they did because the results are AMAZING. We interviewed Kari to learn more about this inspiring flip!
What was it about this home that made you want to take a chance on it and flip it?

We looked at so many houses. This one stood out for a variety of reasons. Despite its rough edges and being very outdated there was an instant charm. The house has a classic bungalow exterior with deep overhanging eaves and corbels. The interior, while scary, had such a beautiful story to tell. Someone just needed to give this house some serious love and attention. I fell in love instantly.
There was a definite design theme of stripping away. So many layers had to be removed in order to highlight the original qualities of this 1913 built bungalow. At the initial walk-through I had a hunch that beneath a 1980s tub surround there was a claw foot tub, sure enough there was! Throughout the house beneath vinyl floors and carpet were original old growth fir floors, that with great tenacity we ended up restoring. I had to painstakingly remove 4 layers of wallpaper in the master and living room before skim coating the walls below.
The Lents neighborhood was quickly gaining value, which was an additional incentive. Finally, Aaron and our trusty inspector gave the house a shining report card. Good bones were imperative.
What was the biggest challenge with the design?
I would say creating a more functional layout in the kitchen and the bathroom without blowing the budget. For example, the only entryway to the one bathroom in the house was through the master bedroom. We decided to add an additional doorway through the mud room while keeping the existing doorway to the master bedroom creating a Jack and Jill style bathroom. That is just the beginning of design challenges. Aaron’s carpentry skills really came through in these quirky spaces with custom finishes and built-ins.
Even though this was a flip, we never treated it as such. We poured so much care into every detail and decision. The goal was to not only restore beauty to but improve the quality of life for the dweller. We really wanted to create something that was both highly functional and aesthetically pleasing.
How did you feel when it was complete?
We felt exhausted but insanely proud. Aaron and I put in countless man hours. With our day jobs, it was basically 7 months of 10-14 hour days. Despite the fatigue and lack of social lives, seeing this ugly duckling completely restored and ready for a new life was such a rewarding feeling.
How quickly did the house sell? Did the owners see the before photos?
The house was on the market for just under 10 days before we accepted an offer. The new owner hasn’t seen the before photos but she did write us a thoughtful letter about her love of the original features that were preserved throughout the house. So I think she appreciates the way we approached the flip.

Were you managing this project while you were in school? Did Heritage help you with the design at all?
Yes! I started my first class at Heritage, Kitchen and Bath Design, in December and we bought the house in January. For the final project in bathroom design I requested that I present the flip house bathroom rather than the floorplan that was assigned. My request was approved. Thus, I was able to get feedback and be very thorough in the design process.
I started fundamentals shortly after along with all of the other master courses. Those classes informed so many of my design decisions. For instance, when learning Sketchup I decided to do a complete model of the bungalow.
Aaron and Kari continue to work on design and remodel projects through their company Voegele Construction.
BEFORE PHOTOS
AFTER PHOTOS


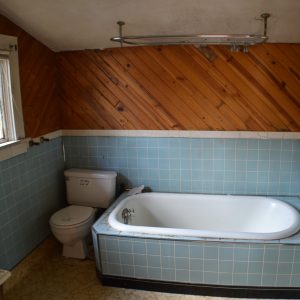
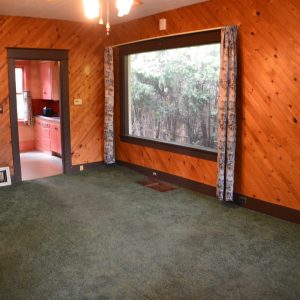
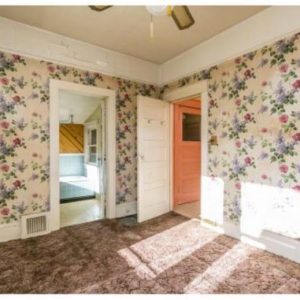
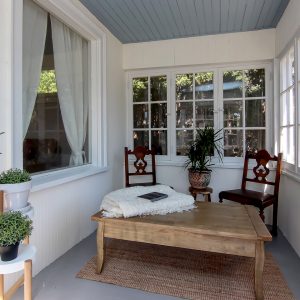
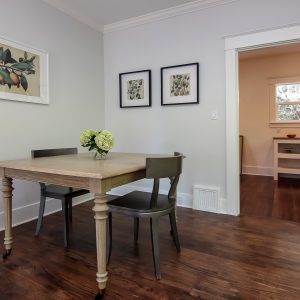
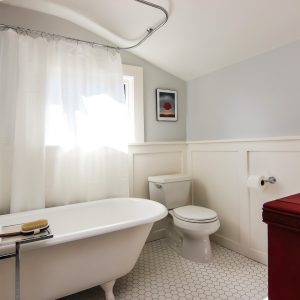
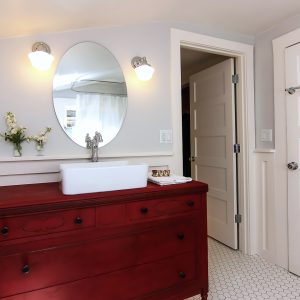
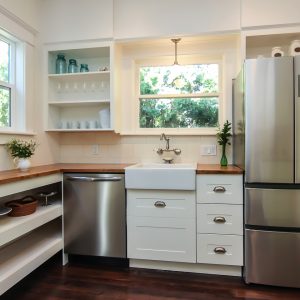
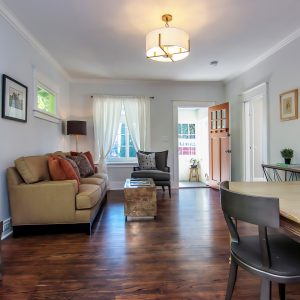
Leave a Comment